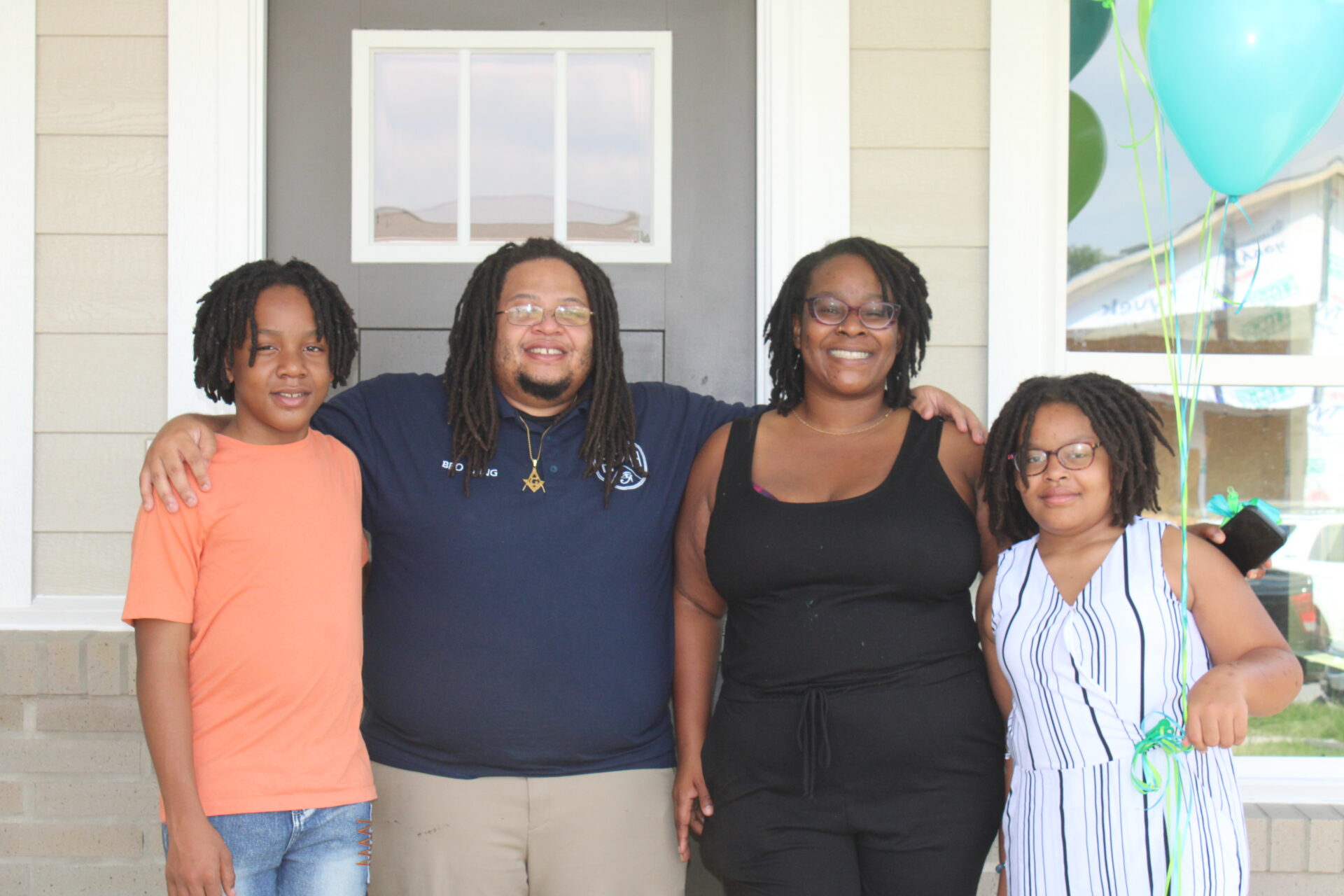The Gemini Floor Plan
This cozy and efficient one-story home features two bedrooms, two full bathrooms, and an open-concept layout that seamlessly connects the family room and kitchen, perfect for everyday living. The kitchen comes equipped with energy-efficient appliances, ample cabinet space, and a pantry. Both bathrooms offer modern fixtures and nearby storage. The home features a one-car garage with a washer/dryer hookup and a ramp that offers easy access, while the front porch adds a welcoming touch.








